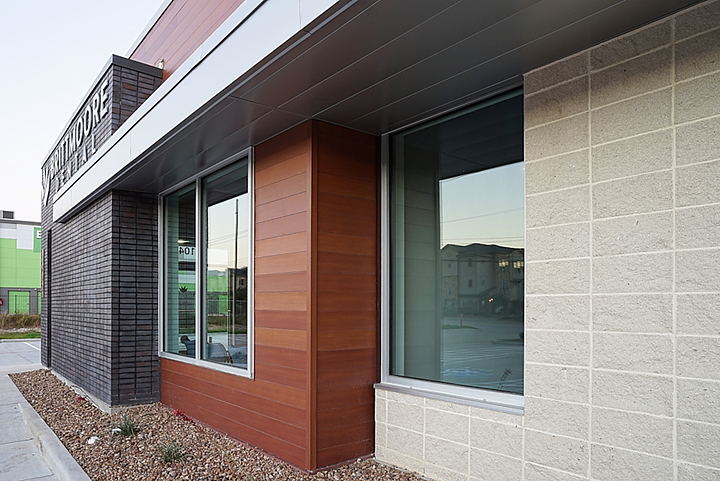No Uploaded Items Yet
Start adding photos to Vision Books
Start Now
Method Architecture (Headquarters) - Houston, TX
Collaborators:
Stewart Development & Construction
Melton Electric
ALJ Lindsey, LLC
Henderson Rogers Structural Engineers, LLC
Infinity MEP+S Consultants (Headquarters) - Houston, TX
3fc9e8f7-ec6f-4680-a43b-21a85df022e3
Brittmoore Dental
Brittmoore Dental, situated in Houston, Texas, stands as a newly constructed dental facility. Collaborating with a proficient project team, Method Architecture partnered with Stewart Development & Construction, Melton Electric, ALJ Lindsey, Henderson Rogers, Infinity MEP, and AWR Designs to realize the client's vision. The comprehensive project encompassed the design of various spaces, including a reception area, five examination rooms, two surgery rooms, an x-ray room, consultation room, laboratory and sterile area, as well as a breakroom and private office. The exterior design showcases a blend of dark brick stacked-style work, horizontal wood, and stone, aligning with the client's desire for a "mid-century" style marked by clean lines. This aesthetic seamlessly transitions into the interior, where floor-to-ceiling wood slat panels greet visitors in the lobby, mirroring the exterior woodwork. Utilizing sliding modern barn doors with matching wood on the exam rooms not only saves space but also maintains the stylish design. Dark teal accents in the hallways add depth and contrast to the otherwise crisp white palette. Throughout the project, Method Architecture maintained close communication with the client, offering several schematic design options accompanied by renderings to ensure alignment with the desired aesthetic and functionality.

Brittmore Dental Building Exterior - Front
Building Exterior with Signage

Brittmore Dental Building Exterior - Back

Brittmore Dental Building Materials Selection
For cost savings, Designers used a standard concrete block (CMU) for the sides and back, areas that are not exposed to public view.

Brittmore Dental Building Materials Selection
Designers employed different materials including split faced concrete block, wood-look metal siding, aluminum cap, fascia and soffit, and ceramic brick; all selected for appearance and long term maintainability.

Brittmore Dental Building Patient X-Ray
The standing X-Ray vestibule at the Brittmore Dental Building.

Brittmore Dental Building Lab Area
The Lab and sterilization area at the Brittmore Dental Building.

Brittmore Dental Building Corridor
The corridor linking patient service areas at the Brittmore Dental Building.

Brittmore Dental Building Dental Surgical Suite
A surgical suite serving patients requiring sedated dental surgery at the Brittmore Dental Building.

Brittmore Dental Building Operatories
Operatories serving patients at the Brittmore Dental Building.

Brittmore Dental Building Administration Area
Reception and patient check-out areas of the Brittmore Dental Building separate the flow of patients arriving for and departing from their scheduled services.
